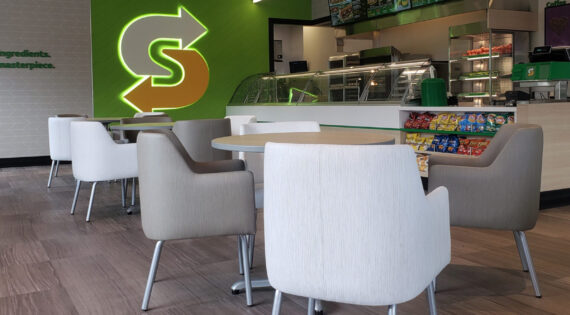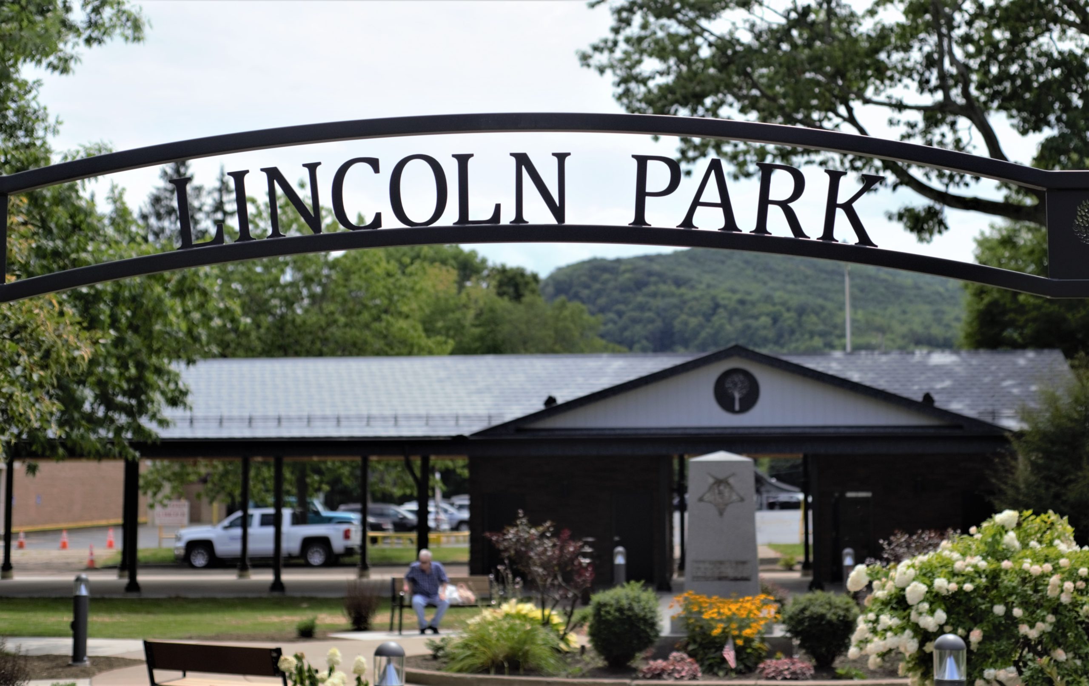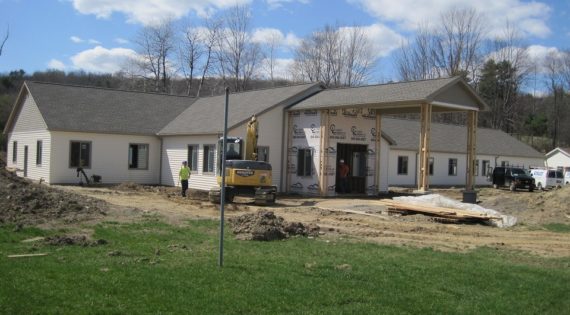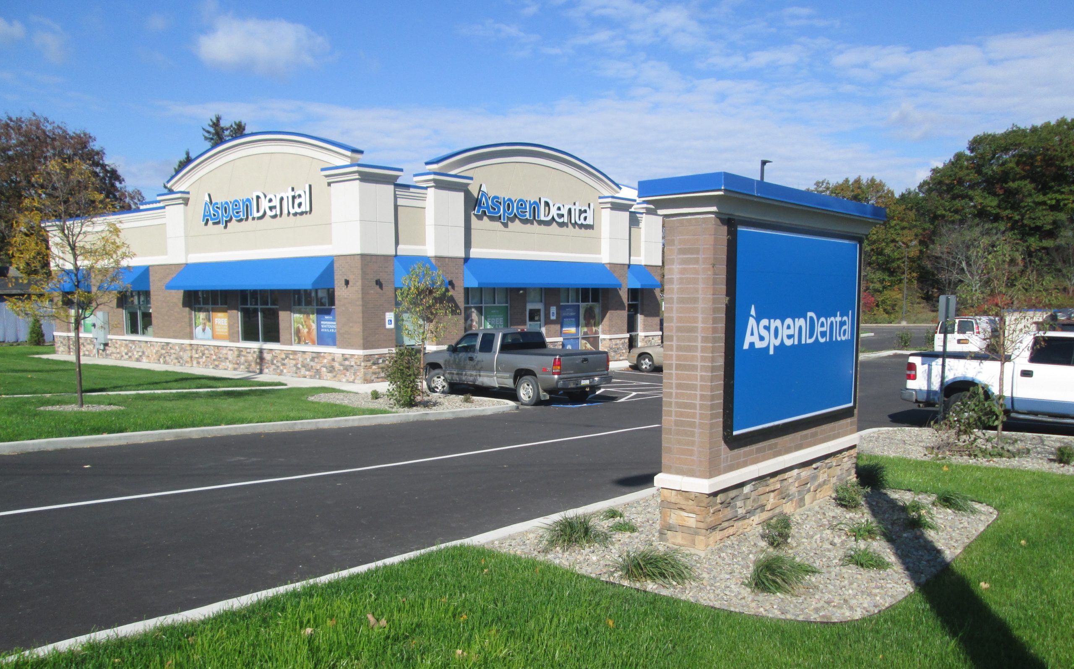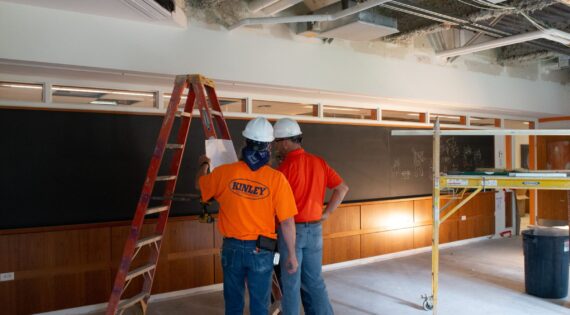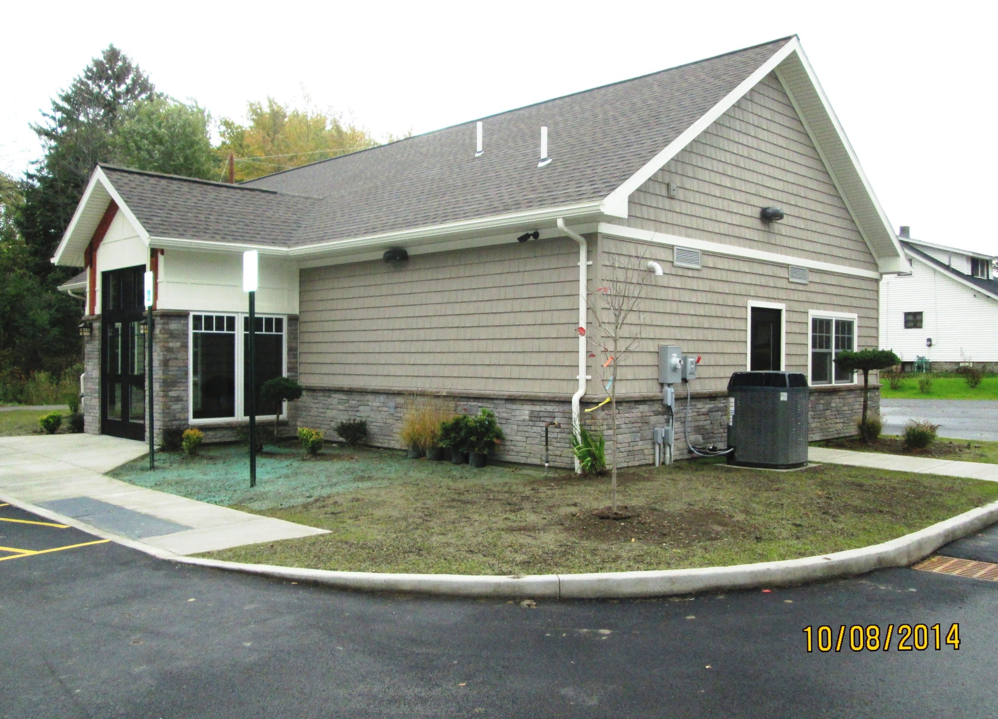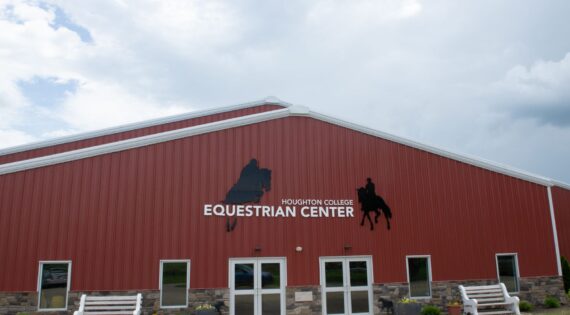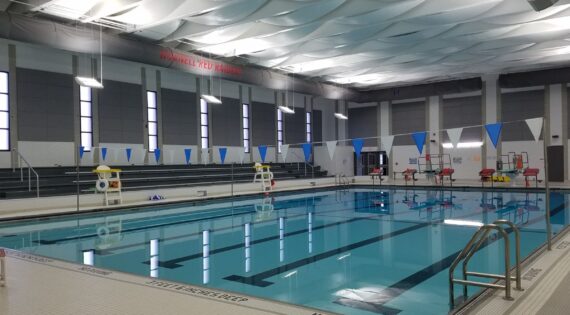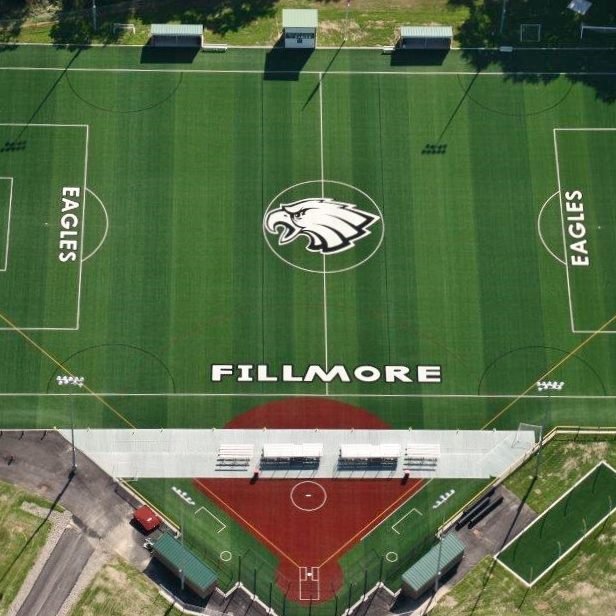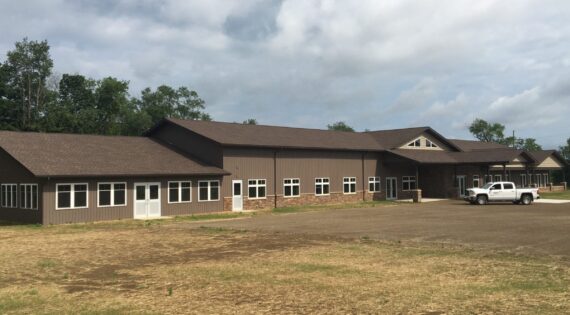Subway was a new construction 2,100 SF design build restaurant in Allegany, NY. The rebuild happened after the building burnt down in a mulch fire. The “Fresh Forward” design was used to re-brand the outdated subway, featuring a brighter color palette, new lighting systems, digital menus, vegetable displays, and much more. One of the main features is the new kiosk drive thru, Allegany Subway being one of the first in WNY to have that feature. Kinley’s ability to stay on time and on budget created a satisfied first time client.
Lincoln Park Farmers Market was a 7,000 SF new build timber framed multi-use pavilion with restroom facilities. This project included an open air pavilion structure, restrooms, park furniture, landscaping, an outdoor bistro facility, and lighting all to create a palpable country look. Lincoln Park is a historic place dating back to 1909 when civil war veterans petitioned to name the park in honor of Abraham Lincoln. A giant oak tree still growing on the projects property is believed to have been planted by Theodore Roosevelt.
New Construction of 188’ x 65’ Office Building.
Aspen Dental was a 2,800 SF new construction dental office building. Kinley was the general contractor for that project responsible for the site work, the shell, finishes, and landscaping. This project was complete with Aspen Dentals signature arched structure and brick veneered columns.
Houghton University and Kinley have built a strong relationship and continue to build their relationship with future projects. Houghton Paine Science building isa design build partnering with CPL phase one of the two phase project is complete.Kinley had ten months to complete the design and achieve building occupancy to complete this project. This project consisted of updating labs, updating ventilation and fumehoods, and updating classrooms, which all gave the science program a face lift.
Affinity One Federal Credit Union was a 1,600 SF new construction build for a new branch location in Lakewood, NY.
Houghton University has students from all over the country come to train and study at their Equestrian Center.This project was a design build 37,600 SF state of the art pre-engineered metal building.Equipped with a welcome center, stalls, a classroom, geothermal heating and cooling, and a riding arena. This project was a dream of a former equestrian studies professor and is now a destination for equestrian shows, trainings, and camps.
Hornell City School District was a 13,750 SF natatorium and locker room facility renovation. This project consisted spec work, tile, and hanging clouds for acoustic sound.
The Fillmore Central School project consisted of new turf multi use athletic field, dug outs, cafeteria, locker rooms, and traffic loop renovations.
New 15,000 s.f. facility including a vet clinic area and site improvements. This was a design assist project.
The SPCA serving Allegany County was a design assist, partnering with CPL, new build16,600 SF no-kill shelter including a vet clinic area and site improvements. Kinley was named the first runner up for the 2020 ICF National Builder Awards for the 10,700 SF of ICF in this project. The shelter is equipped with geothermal heat and cooling with air exchanges every 6 minutes to help with the health of the animals and prevent cross contamination of air.

