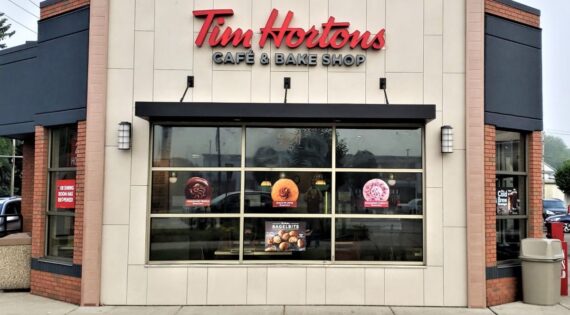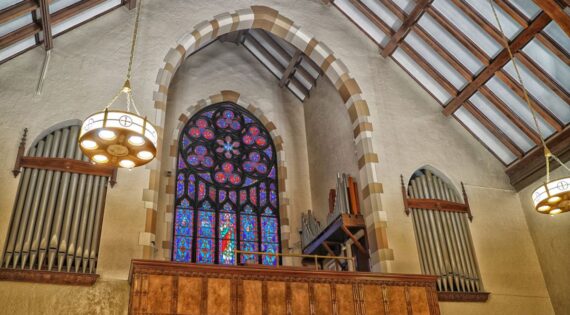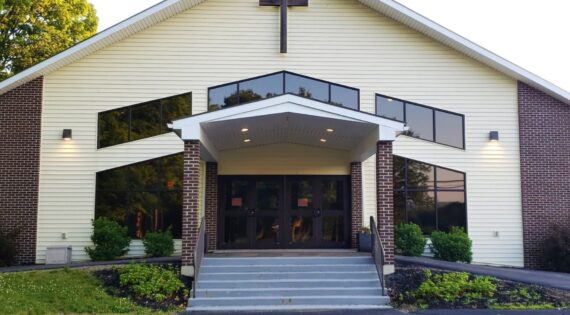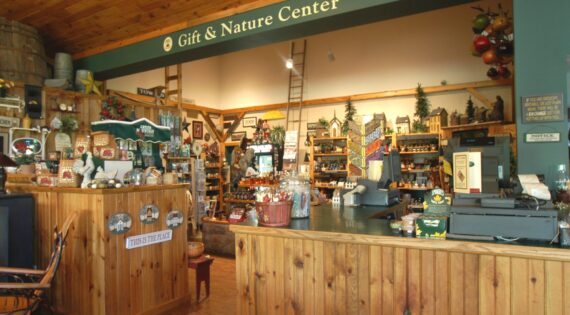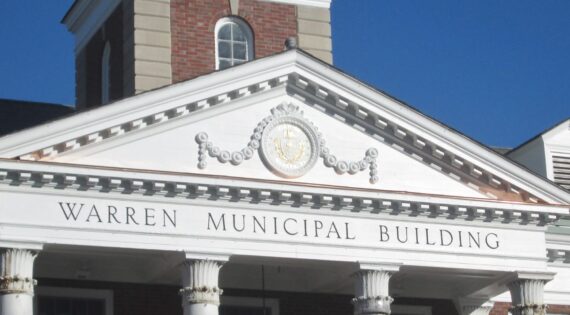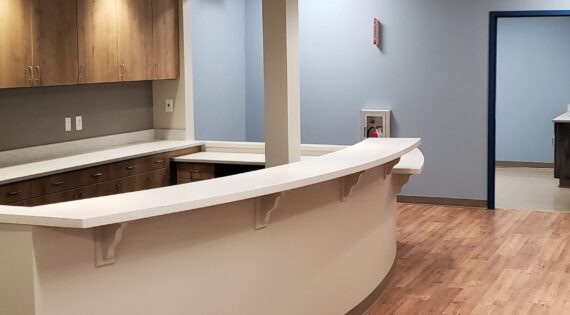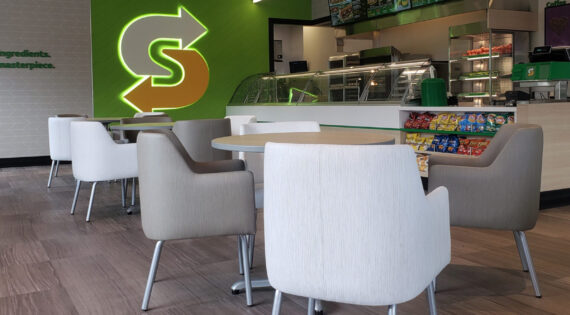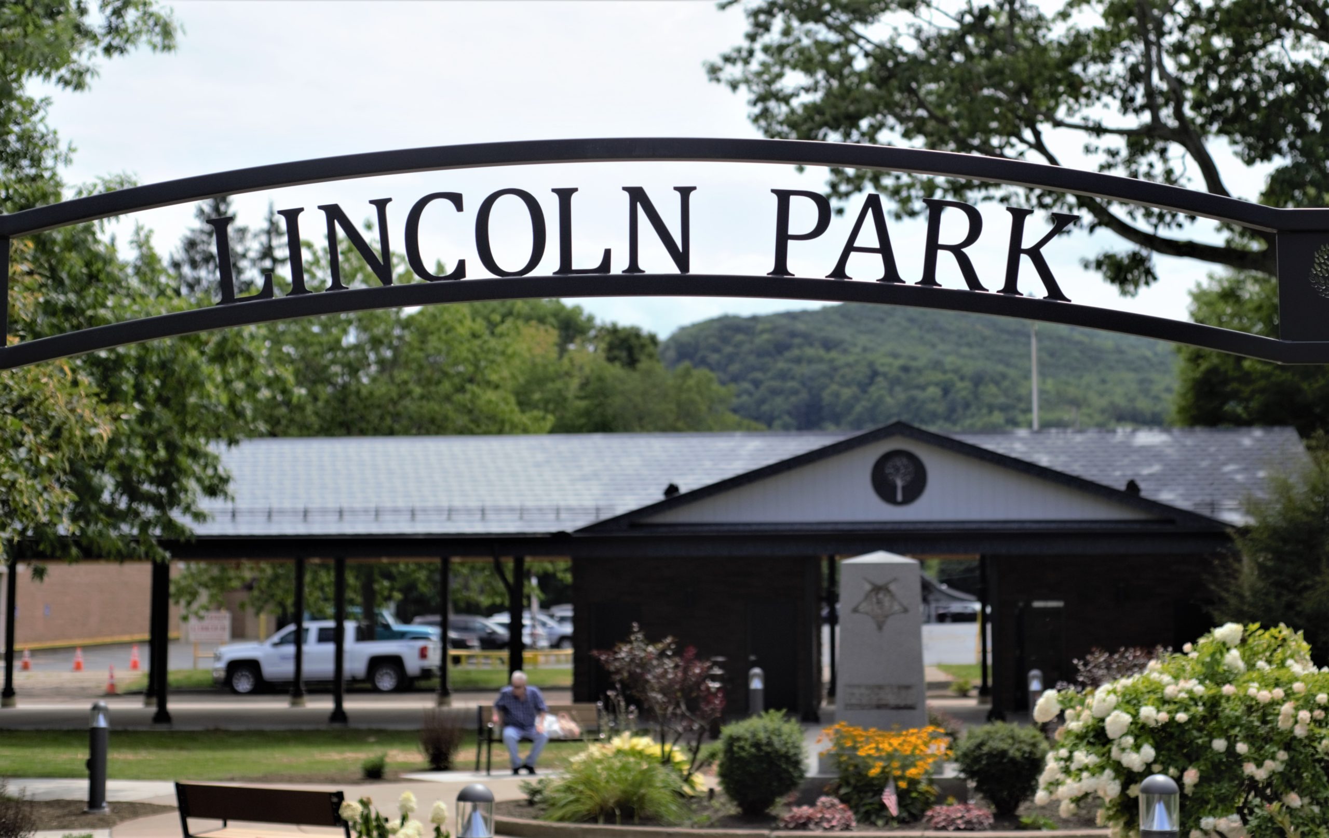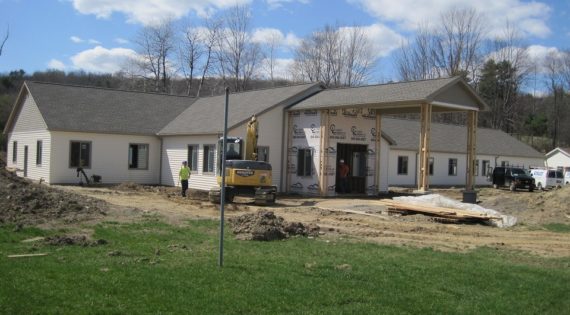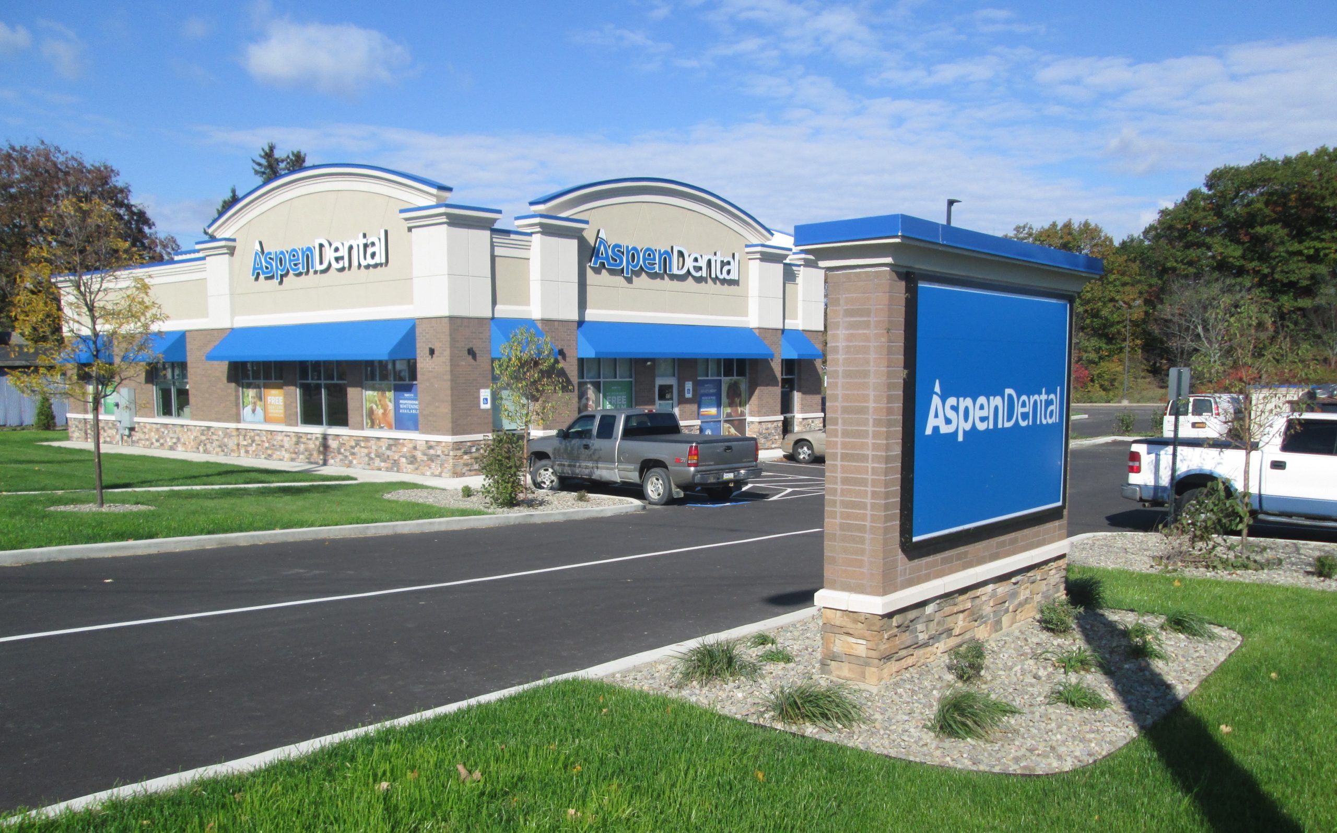Tim Hortons, located in Allegany, NY, was a complete demo and remodel, while continuing to operate the drive through. The customers front of shop was remodeled to the new brand standard of the company, and exterior improvements were made.
Saint Bonaventure Parish in Allegany, NY is a rural Christian community.This renovation project was able to give a refreshed look by repainting the interior, new flooring, ADA updates, new pews, adding a bathroom, a new PA system, new lighting and fan circulation, and remodeling the alter.
Pioneer Christian Fellowship in Arcade, New York wasa design build 44’ X 70’ addition with a full basement for a new welcome center. Kinley collaborated with the church to accommodate the design requests of the church, including a free standing 70 ft. cathedral truss.Difficult hurdles occurred throughout the project, but our team was able to stay on time and on budget.
New Construction of 13,000 SF Restaurant and Maple Syrup Factory.
The Warren municipal building renovations project consisted of exterior improvements and historic preservation for the City of Warren.Window replacement, select roofing needs, structural, and aesthetic upgrades were made all to preserver the historic value of the building.
Universal Primary Care of Olean, NY was a 18,000 SF complete interior demo and remodel. This project was completed three months early and on budget. This was a follow up two phase project for Kinley, because of our ability to stay on time, and on budget. The relationship with Universal Primary Care only continues to grow.
Subway was a new construction 2,100 SF design build restaurant in Allegany, NY. The rebuild happened after the building burnt down in a mulch fire. The “Fresh Forward” design was used to re-brand the outdated subway, featuring a brighter color palette, new lighting systems, digital menus, vegetable displays, and much more. One of the main features is the new kiosk drive thru, Allegany Subway being one of the first in WNY to have that feature. Kinley’s ability to stay on time and on budget created a satisfied first time client.
Lincoln Park Farmers Market was a 7,000 SF new build timber framed multi-use pavilion with restroom facilities. This project included an open air pavilion structure, restrooms, park furniture, landscaping, an outdoor bistro facility, and lighting all to create a palpable country look. Lincoln Park is a historic place dating back to 1909 when civil war veterans petitioned to name the park in honor of Abraham Lincoln. A giant oak tree still growing on the projects property is believed to have been planted by Theodore Roosevelt.
New Construction of 188’ x 65’ Office Building.
Aspen Dental was a 2,800 SF new construction dental office building. Kinley was the general contractor for that project responsible for the site work, the shell, finishes, and landscaping. This project was complete with Aspen Dentals signature arched structure and brick veneered columns.

